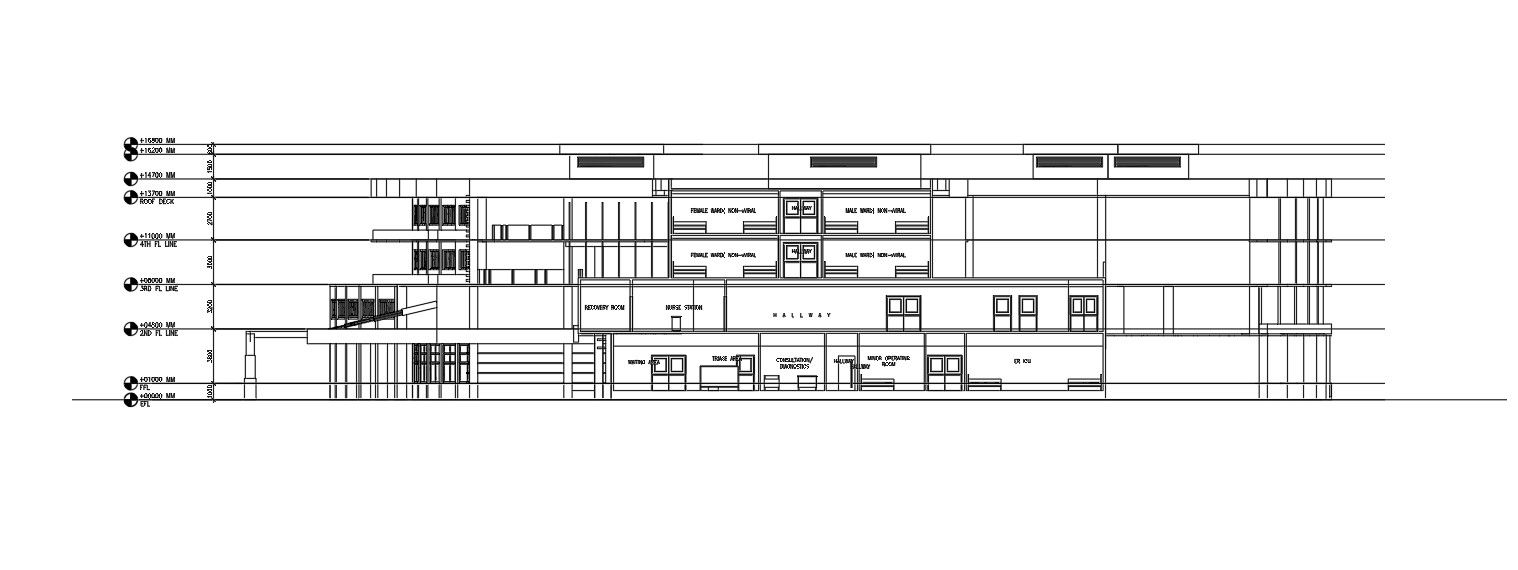Hospital complex described in this AutoCAD drawing | Download 2d autocad drawing file.
Description
Hospital complex described in this AutoCAD drawing. it shows the deluxe ward, general ward, pre-operation theater, general ward, and cross furniture section view detail, services, and specifications given in this file. Thank you for downloading the AutoCAD file and another CAD program from our website.
Uploaded by:
